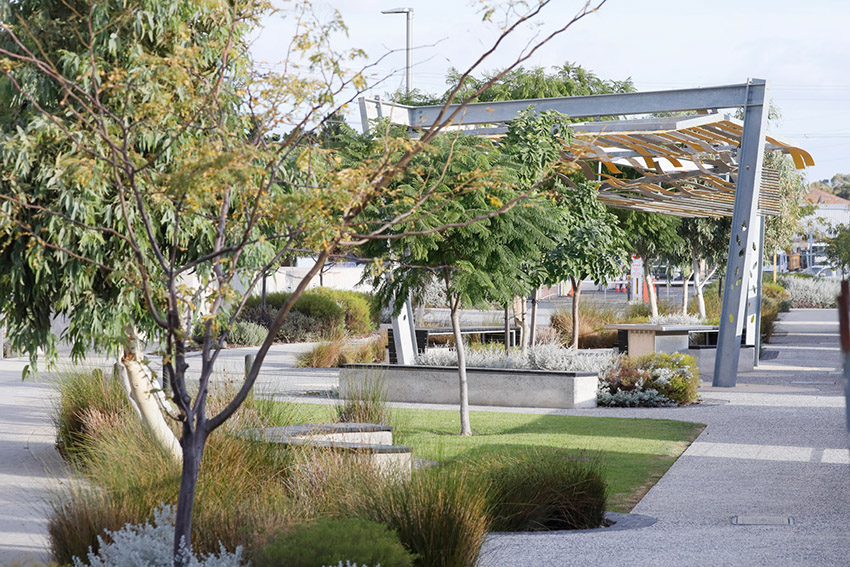This case study relates to Action 39 in the Kep Katitjin – Gabi Kaadadjan Waterwise action plan 3 delivered by DevelopmentWA, Water Corporation and the Department of Communities.
East Village at Knutsford by DevelopmentWA has been recognised as one of WA’s most sustainable infill developments. The 1.5 hectare industrial site in Fremantle is now a prime residential precinct within walking and cycling distance of local parks, cafes, golf courses and the nearby Fremantle city centre. The development includes an apartment building, 36 townhomes and a terrace site with initiatives that support sustainable living.
The all-electric, water-efficient three and four-bedroom townhomes are targeting 80 per cent reduced mains water consumption. Each property has a 7,000 L underground rainwater tank which is internally plumbed to the hot water heat pump system, toilets and washing machines. If the rainwater tank is empty, there is an automatic switch over to mains water.
Water use
Groundwater is used to irrigate private courtyards and shared public spaces via a shared strata bore. This comes at a lower cost and lower greenhouse gas emissions profile when compared with mains water supply. Groundwater is replenished by the site’s stormwater management system that is designed to retain and infiltrate rainfall on site. Water sensitive urban design initiatives incorporated in the landscape design include permeable paving, roadside swales and rain gardens. Heavy rainfall is directed to underground galleries to recharge the aquifer. These initiatives, as well as the overall landscape and streetscape design, provide urban cooling benefits, wildlife habitat and local amenity.
Greening
Prior to redevelopment, the former industrial site had no tree canopy. Now the shared spaces include hydrozoned exotic and native gardens, with the aim of achieving a minimum 20 per cent canopy coverage. Many of the verge trees are edible fruit and nut species, providing residents with an opportunity to access locally grown food to enjoy and connect over. A considered approach to tree selection and placement has been applied, with deciduous varieties planted to optimise winter solar gain for buildings and waterwise trees planted along walkways to provide shade for a cool, walkable environment. Small turf areas are included in public access ways and streetscapes.
Design
The townhomes feature climate-responsive design and are thermally comfortable and well-lit with natural light. Living spaces on the second floor capture winter sunlight for natural warming. A 6.6 kilowatt solar PV system is installed on the rooftop of each townhome to provide the household’s energy. Any surplus power charges a shared battery and, if the battery is fully charged, the energy is exported to the grid. Solar energy generation, power and water use is monitored by a submetering system so that households can keep track of their use, costs and credit gained from recharging the shared battery. Any backup grid energy is purchased from renewable sources.
Award winner
East Village at Knutsford was awarded Water Corporation’s Waterwise Development of the Year 2024 for outstanding achievement in water sensitive urban design. The development, as part of the wider Knutsford Regeneration Precinct is also a case study site in the RACE for 2030 CRC Pathways to Net Zero Precincts research project led by Curtin University.
Prior to taking out the Waterwise Development of the Year award, East Village at Knutsford was recognised as a One Planet Living Global Leader by Bioregional in 2020. The project was also previously a recipient of a Smart Cities and Suburbs grant to investigate governance systems for shared energy and water resources.
For more information, visit East Village at Knutsford DevelopmentWA and Waterwise Development Program.



