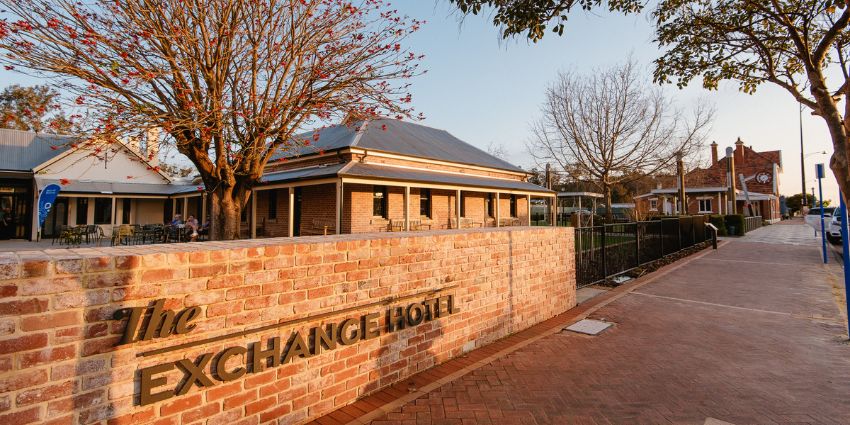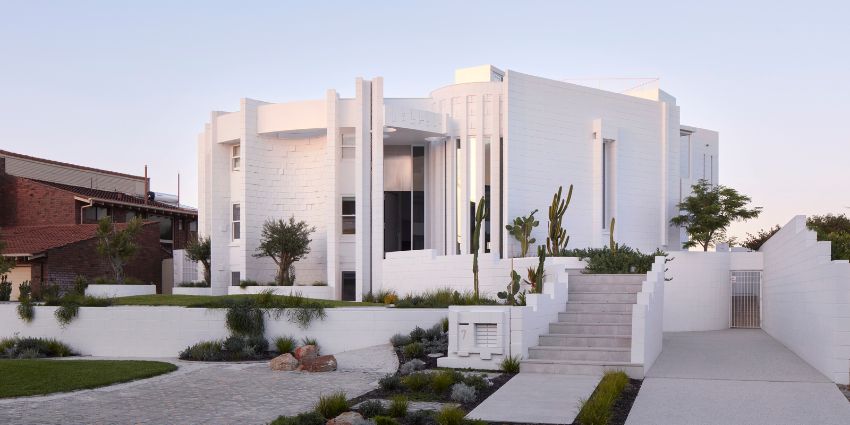Joint Winners
Exchange Hotel Pinjarra
The restoration of the historic Exchange Hotel (built in 1866) revitalised one of the oldest buildings in the Peel Region. After years of neglect following its 2008 closure, the Shire of Murray purchased the site in 2012, embarking on a restoration project with strong community support.
The project blended heritage conservation with contemporary design, preserving traditional timber and masonry elements while adding modern steel-framed features.
The hotel now serves as a vibrant hub for heritage tourism, commerce, and community life, honouring both European and Bindjareb Noongar heritage while celebrating the area’s cultural diversity.
Owner and Developer: Shire of Murray
Operators: Karl and Janine Bullers
Lead Design and Architect: Hunt Architects
Tomich House
Tomich House, designed by architect Iwan Iwanoff in 1971, underwent meticulous restoration to address structural issues, while respecting its original Brutalist design.
The project carefully harmonised a 1980s extension with Iwanoff's style, using materials and details sympathetic to his vision.
Now recognised nationally, Tomich House has won awards including the 2024 Julius Elischer Award for Interior Architecture and the National 2024 Houses Award for Heritage Context. Open to the public, it stands as an educational and cultural landmark for Western Australia’s architectural heritage.
Client and Project Manager: Kyle Jeavons
Architect: Mark Jeavons
Builder: Assemble Building Company
Interior Design: Ohlo Studio





