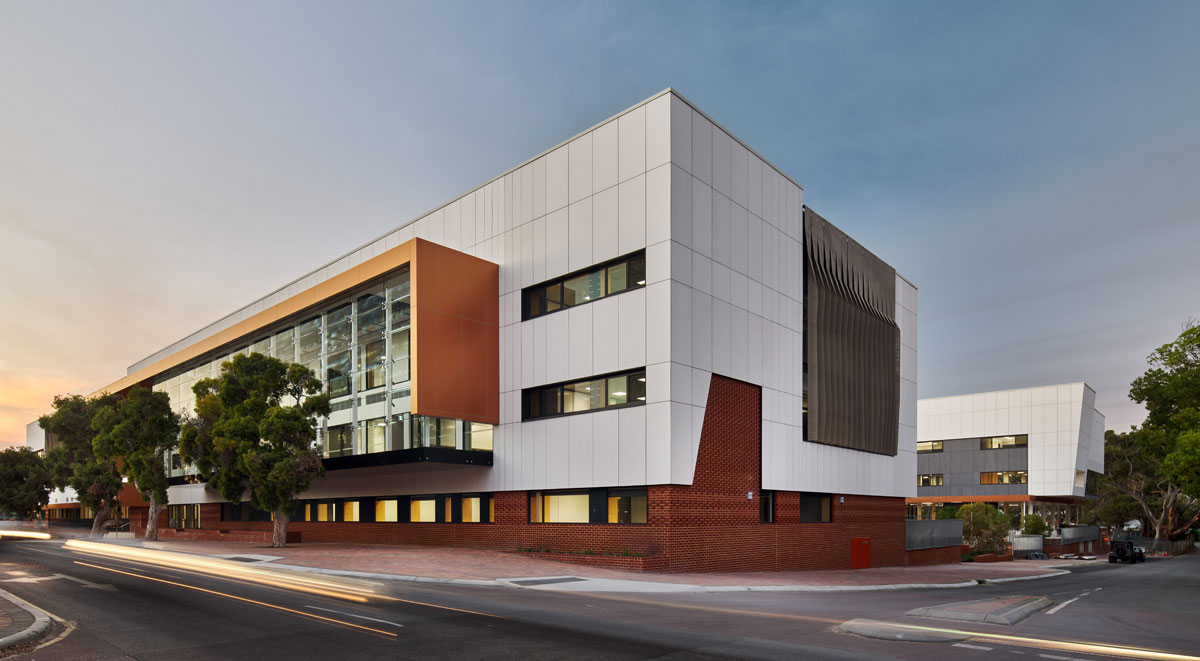
Subiaco’s new state-of-the-art inner city secondary school, Bob Hawke College, was officially opened by Premier Mark McGowan and Minister for Education Sue Ellery on Sunday 2 February.
The $70.6 million school was built on the 2.2 hectare Kitchener Park site adjacent to Subiaco Oval, which will be used as the school’s playing fields. The school realises a new vision in Perth educational facilities and will offer world class educational facilities to Perth’s expanding inner city population.
The school was designed by Bateman T&Z Architects Joint Venture and built by PACT Construction. It was project managed by the Department of Finance -- including the role of Superintendent’s Representative -- for the Department of Education.
The project's stage 1 buildings achieved practical completion on 9 December. Footpaths from the train station, street lighting and other external works were completed in time for the start of the 2020 educational year.
The multi-storey school includes science and technology laboratories, administration and student services, food and textiles technology, library, sports hall, cafeteria, staff common room, landscaped courtyards, multipurpose playing courts and a performing arts centre.
The school consists of a number of three and four storey buildings connected by a central elevated spine. Sustainability was designed into the building throughout and includes a photovoltaic solar power array, a sophisticated building energy optimisation system, and electrical vehicle charging points. It is the first public school in Western Australia over two storeys.
The project team worked with the builder on a tight 72 week construction program. The project was handed over to the Department of Education a month and a half ahead of schedule. The consultant team and builder committed full resources to the project with six day weeks and up to five site managers on the project at once.
The project met its objectives despite site challenges that included a constrained construction space in a busy urban precinct. The main construction contract was awarded in June 2018 with forward works already underway and construction began in July 2018.
Enrolments for the school have exceeded expectations. The school opened with 260 Year 7 students this week and will grow toward 1,500 students from Years 7 to 12 by 2025, reaching a planned capacity for 2,000 students following stage 2. The school's inaugural academic Gifted and Talented program also started with 32 students.
The new school will feature a multi-purpose gallery space for exhibitions. Public art external fins and brick work feature textured surfaces with hidden words, encouraging viewers to discover and learn. The school's foyer features a sculpture of former Prime Minister Bob Hawke by Western Australian artist Jon Tarry.
Read the Government media statement on the opening.
See the Department of Education page for Bob Hawke College, including architect’s digital fly-through.


