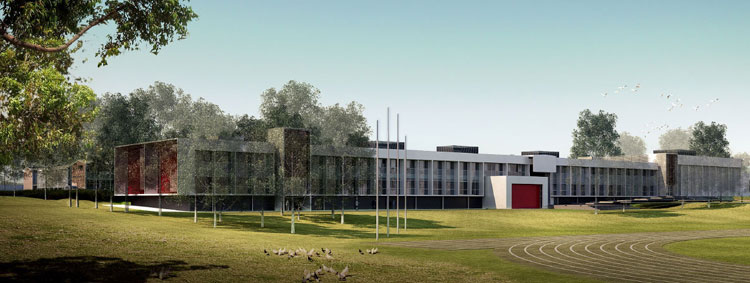
Design work on this complex project began in early 2010, and handover was completed in seven stages around an operational high school. The project involved demolishing parts of the existing school, refurbishing a two storey heritage building and building a new two storey block, and landscaping and car parking. The final building was occupied in November 2015 and the final elements of landscaping completed in March 2016.
The redevelopment was designed by architects Cox Howlett and Bailey Woodland, built by Esslemont Cockram Construction and project managed by the Department of Finance’s Building Management and Works for the Department of Education. The redeveloped school now accommodates 1500 students.
The existing two storey block was built in 1958 and is to be heritage listed as an example of progressive modernist architecture. The refurbishment and new construction is sympathetic to this design, combining the best of contemporary design and facilities with preservation of the heritage aspects of the period.
Constructed of brick and concrete with wooden floors, the original building was gutted and refitted with modern materials and facilities consistent with the original design.
The new two storey building is constructed of concrete columns and slabs, with precast concrete walls designed for low maintenance and durability. Glazing has been selected to reflect existing window design. Wall panels include red Danpalon polycarbonate, one of the school colours, and act as key gateway markers for circulation and entry.
The space between the new and existing buildings forms the entrance and heart of the school with pedestrian links enhancing campus circulation. The architects refer to the space as the Agora. It includes three 4m high public art sculptures, and is used for assemblies.
The seven separable portions of the project were:
- relocation of six existing tennis courts to allow for the construction of the two storey building
- construction of a temporary car park south of the oval. Design and technology, and western portion of two storey building. These areas were then occupied, enabling demolition of some existing buildings, and the construction of the eastern portion of the two storey building (sports hall), arts and service compound
- vacating the eastern half of the existing two storey heritage block and refurbishment of eastern half two storey block and landscaping. The western half of the two storey heritage block was vacated into the eastern half and 18 transportables. Refurbishment of western half of two storey heritage block, central link area and courtyard landscaping
- refurbishment of existing single storey heritage buildings to house the Year 7 program. The Department of Education added this to the contract as a major variation
- construction of the North-east car park and part of the Agora
- removal of 4 transportable, and construction of the North-west car park and landscaping
- removal of 14 transportables and construction of the South-west portion of landscaping


