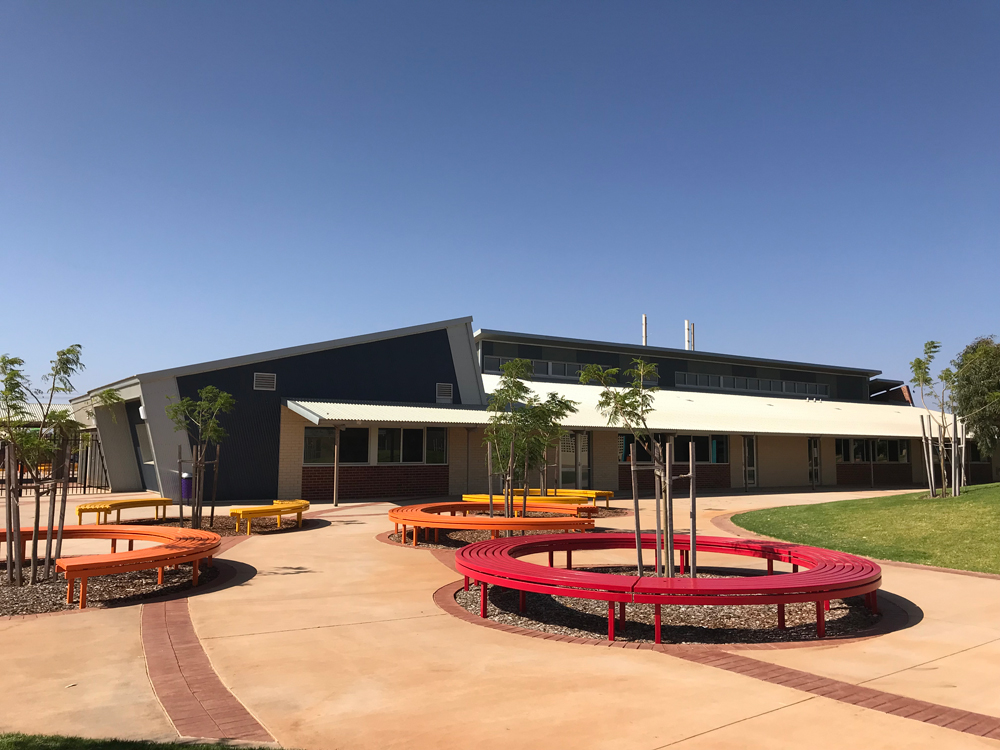
Carnarvon Community College Specialist Learning Building
The $26.5 million third stage contract was awarded to Pindan Contracting in January 2018 and was completed in three stages. The redevelopment brings 459 primary and secondary students, from kindergarten to Year 12, together for the first time – one of the very few schools in the state to combine all student years.
"These exceptional specialist facilities for Carnarvon Community College's secondary students will be inspiring new places to learn in and will help staff prepare them for jobs of the future”, Ms Ellery said.
"This new era for public education in Carnarvon will allow students to transition seamlessly through every stage of their schooling on the same site.”
The redevelopment was designed by EIW Architects (Stage 3) and project managed by the Department of Finance for the Department of Education. The third stage was delivered ahead of time and under budget. Carabina Pty Ltd designed Stage 2 and Armstrong Parkin Architects designed Stage 1.
The Stage 3 project included specialist classrooms for science, digital technology, material technology, home economics, hospitality, performing arts and physical education. There are also nine new general classrooms for secondary students.
Existing buildings have been refurbished for a new secondary administration building as well as for special programs including Clontarf and the Shooting Stars netball program. There is also a new sports oval, hard courts and car park.
The school is constructed for cyclonic conditions. The Stage 3 project focused on engaging local suppliers, exceeding the buy local commitment specified in the builder’s tender.
See the Minister for Education’s media statement here.
Carnarvon Community College Sports Hall



